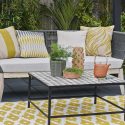You are a fine living enthusiast and you want every bit of your house is a reflection of your personality. When you’ve invested huge amount of money and time in choosing the ideal home, why not take extra time to make your kitchen the perfect space, showing off the master chef in you. When your wardrobe, living interior takes the spotlight, why make your kitchen remain hidden?
Modular kitchen concept
In simple term, modular kitchen layout is designed to optimize modern-day activities, making use of space efficiently. The layout is made up of cabinets and units, which are created out of different finishes and materials to store the kitchen accessories.
The base cabinets are basically the units on the floor, serving as the foundation for countertop that’s designed out of tile, marble, wood, or granite. The wall cabinets are yet another extremely practical, basic structures mounted on the wall for storage needs. These can also be converted into tall storage units for smaller apartments and kitchens. These units form the framework, while a modular kitchen comprises of counter tops, wooden cabinets, interior accessories, and electro-domestic gadgets, such as sink, built-in microwave oven, hob, and chimney. Some high-end modular kitchens also comprise of dishwasher. Since these units are available in a range of combinations, it is never hard to find the design that suits your requirement.
Kitchen types
As said above, modular kitchen units are available in various arrangements, styles and shapes. The work triangle area is quite common design across all modules. This is the area that connects all three ‘work centres’ –hob, kitchen sink, and refrigerator.
Peninsula kitchen: Here, the cabinets are fitted surrounding the work area in all three sides.
Island kitchen: Here, hob is mounted separately from the cabinets, making it look like a remote island.
U-shaped kitchen: One of the most versatile layouts designed to fit in either small or large space, comprising of ample storage and continuous counter tops to get access to the stored stuff easily.
L-shaped kitchen: Considered as of the popular designs, this layout comes with an uninterrupted work triangle design, offering plenty of space for appliances.
Parallel kitchen: As the name suggests, this layout is constructed on the parallel walls, offering bigger space for one cook.
Straight line kitchen: This setup can be conveniently used for smaller space, where work triangle layout looks more of a straight line than a triangle, with all the 3 elements are placed on any one side of the wall.
Available in particle board, MDF, and marine ply, these modular set ups are known for hassle-free and quick installation. Comes in a range of membranes, laminates, finishes, and colours, these units are the perfect complement for your house.
Take a look at the modular kitchen designs catalogue to browse through the list of various premium kitchen layouts. Equipped with diverse product ranges, cutting edge innovations, and future-ready designs, these kitchens are sure to draw attention.
Combining customer’s distinctive requirements and world-class technology, LivSpace offers you a range of modular kitchen designs to choose from.



